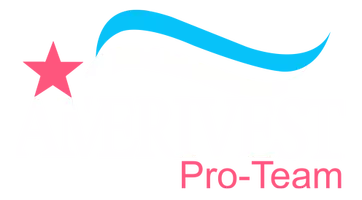3 Beds
2 Baths
1,998 SqFt
3 Beds
2 Baths
1,998 SqFt
Key Details
Property Type Single Family Home
Sub Type Single Family Residence
Listing Status Active
Purchase Type For Sale
Square Footage 1,998 sqft
Price per Sqft $193
Subdivision Deltona Lakes Un 41
MLS Listing ID O6303638
Bedrooms 3
Full Baths 2
HOA Y/N No
Year Built 1987
Annual Tax Amount $3,921
Lot Size 0.330 Acres
Acres 0.33
Lot Dimensions 112x130
Property Sub-Type Single Family Residence
Source Stellar MLS
Property Description
Welcome to your very own slice of lakefront paradise—this 3-bedroom, 2-bath ranch-style retreat sits on a generous 0.33-acre lot with direct access to the sparkling waters of Lake Louise. Perfect for those who love both relaxation and entertaining, the home offers a spacious, well-thought-out layout with a formal living room and a cozy family room—both sharing the warmth of a stunning double-sided wood-burning fireplace.
Step outside to enjoy Florida living at its best: take a refreshing dip in your screened-in pool, or lounge on the covered back patio while soaking in tranquil lake views and spotting local wildlife. With breathtaking sunsets painting the sky each evening, you'll never want to leave.
Recent upgrades include a new roof (2023) and brand-new gutters (2025) for added peace of mind. The side-entry garage and extended driveway provide ample parking. Inside, you'll find a large kitchen, dedicated dining room, and plenty of storage—ideal for gatherings big or small.
Launch your boat right from your backyard to reel in the catch of the day, or simply float out on the water as the sun dips below the horizon. Whether you're a passionate angler, a bird enthusiast, or just someone who appreciates nature's beauty, this home offers it all.
Don't miss this rare opportunity to own a Lake Louise gem—schedule your private showing today!
Location
State FL
County Volusia
Community Deltona Lakes Un 41
Area 32738 - Deltona / Deltona Pines
Zoning R-1AA
Interior
Interior Features Cathedral Ceiling(s), Ceiling Fans(s), Primary Bedroom Main Floor, Walk-In Closet(s)
Heating Central
Cooling Central Air
Flooring Carpet, Laminate, Luxury Vinyl, Tile
Fireplaces Type Family Room, Living Room, Wood Burning
Fireplace true
Appliance Dishwasher, Range, Refrigerator
Laundry Laundry Room
Exterior
Exterior Feature Rain Gutters
Parking Features Driveway, Garage Faces Side
Garage Spaces 2.0
Pool In Ground
Utilities Available Cable Connected, Electricity Connected, Water Connected
View Y/N Yes
Water Access Yes
Water Access Desc Lake
View Water
Roof Type Shingle
Attached Garage true
Garage true
Private Pool Yes
Building
Lot Description Oversized Lot, Paved
Story 1
Entry Level One
Foundation Slab
Lot Size Range 1/4 to less than 1/2
Sewer Septic Tank
Water Public
Architectural Style Ranch
Structure Type Block
New Construction false
Others
Pets Allowed Yes
Senior Community No
Ownership Fee Simple
Acceptable Financing Cash, Conventional, FHA, VA Loan
Listing Terms Cash, Conventional, FHA, VA Loan
Special Listing Condition None
Virtual Tour https://www.propertypanorama.com/instaview/stellar/O6303638







