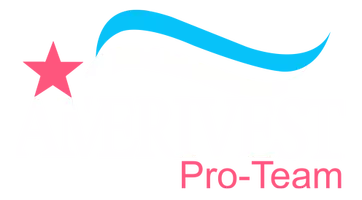4 Beds
3 Baths
3,055 SqFt
4 Beds
3 Baths
3,055 SqFt
Key Details
Property Type Single Family Home
Sub Type Single Family Residence
Listing Status Active
Purchase Type For Sale
Square Footage 3,055 sqft
Price per Sqft $137
Subdivision Lake Lucerne Ph 5
MLS Listing ID S5126495
Bedrooms 4
Full Baths 2
Half Baths 1
HOA Fees $228/qua
HOA Y/N Yes
Originating Board Stellar MLS
Annual Recurring Fee 912.0
Year Built 2022
Annual Tax Amount $5,411
Lot Size 0.360 Acres
Acres 0.36
Lot Dimensions 40X211X142X174
Property Sub-Type Single Family Residence
Property Description
On the second floor you will find a Loft / game room, then the master bedroom with an oversize closet and walk in shower and double sinks .
This community is very close to highway 27 which leads you to I-4 and main touristic areas.
Location
State FL
County Polk
Community Lake Lucerne Ph 5
Area 33881 - Winter Haven / Florence Villa
Rooms
Other Rooms Den/Library/Office, Family Room, Formal Dining Room Separate, Formal Living Room Separate
Interior
Interior Features Living Room/Dining Room Combo, PrimaryBedroom Upstairs, Solid Surface Counters, Solid Wood Cabinets, Stone Counters, Walk-In Closet(s)
Heating Central
Cooling Central Air
Flooring Carpet, Ceramic Tile
Furnishings Unfurnished
Fireplace false
Appliance Dishwasher, Microwave, Range, Refrigerator
Laundry Laundry Room
Exterior
Exterior Feature Sidewalk, Sliding Doors
Garage Spaces 2.0
Community Features Community Mailbox, Park, Playground, Pool
Utilities Available Public
Amenities Available Park, Playground, Pool
View Garden
Roof Type Shingle
Attached Garage true
Garage true
Private Pool No
Building
Lot Description Oversized Lot, Sidewalk
Story 2
Entry Level Two
Foundation Slab
Lot Size Range 1/4 to less than 1/2
Sewer Public Sewer
Water Public
Structure Type Block,Stucco
New Construction false
Schools
Elementary Schools Lake Alfred Elem
Middle Schools Daniel Jenkins Academy Of Technology Middle
High Schools Haines City Senior High
Others
Pets Allowed Cats OK, Dogs OK
Senior Community No
Ownership Fee Simple
Monthly Total Fees $76
Acceptable Financing Cash, Conventional, FHA, VA Loan
Membership Fee Required Required
Listing Terms Cash, Conventional, FHA, VA Loan
Special Listing Condition None
Virtual Tour https://www.propertypanorama.com/instaview/stellar/S5126495







