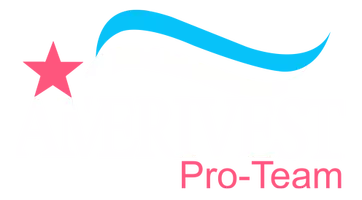4 Beds
3 Baths
2,261 SqFt
4 Beds
3 Baths
2,261 SqFt
Key Details
Property Type Single Family Home
Sub Type Single Family Residence
Listing Status Active
Purchase Type For Sale
Square Footage 2,261 sqft
Price per Sqft $176
Subdivision Summerwoods Ph Iv-C
MLS Listing ID A4650149
Bedrooms 4
Full Baths 3
HOA Fees $139/ann
HOA Y/N Yes
Annual Recurring Fee 139.8
Year Built 2023
Annual Tax Amount $7,023
Lot Size 9,583 Sqft
Acres 0.22
Property Sub-Type Single Family Residence
Source Stellar MLS
Property Description
Welcome to your dream home in the thriving Summerwoods community of Parrish! This nearly new 4-bedroom, 3-bath residence with a 2-car garage sits on a desirable corner lot and is filled with style, comfort, and modern upgrades.
Step inside to an open, light-filled floor plan where designer details shine. The gourmet kitchen is the heart of the home, featuring granite countertops, stainless steel appliances, a spacious island, a walk-in pantry, and a reverse osmosis water filtration system. The first floor also offers a versatile bedroom and full bath, perfect for guests or multi-generational living. Upstairs, enjoy a large loft that can serve as a second living space, playroom, or home office. The convenient upstairs laundry room, along with the remaining bedrooms and baths, makes daily routines a breeze. The owner's suite is a true retreat, with generous space and a beautifully appointed ensuite bath. Outdoors, the corner lot provides plenty of room to relax or play, while the Summerwoods community offers endless amenities: a resort-style pool with cabana, walking trails, splash pad, playground, dog park, and multi-purpose field for games and gatherings. Centrally located with quick access to Tampa, St. Pete, and Sarasota, this home combines modern living with an unbeatable lifestyle. Don't miss your chance to own this stylish Summerwoods gem—schedule your showing today!
Location
State FL
County Manatee
Community Summerwoods Ph Iv-C
Area 34219 - Parrish
Zoning PDR
Interior
Interior Features Ceiling Fans(s), High Ceilings, Living Room/Dining Room Combo, Open Floorplan, PrimaryBedroom Upstairs, Stone Counters, Walk-In Closet(s), Window Treatments
Heating Heat Pump
Cooling Central Air
Flooring Carpet, Luxury Vinyl
Fireplace false
Appliance Dishwasher, Disposal, Kitchen Reverse Osmosis System, Microwave, Range, Refrigerator
Laundry Laundry Room
Exterior
Exterior Feature Sidewalk
Parking Features Garage Door Opener
Garage Spaces 2.0
Community Features Deed Restrictions, Dog Park, Playground, Pool, Sidewalks, Street Lights
Utilities Available Cable Available, Electricity Connected, Sewer Connected, Water Connected
Amenities Available Playground, Pool
Roof Type Shingle
Attached Garage true
Garage true
Private Pool No
Building
Lot Description Corner Lot, Level, Sidewalk
Entry Level Two
Foundation Slab
Lot Size Range 0 to less than 1/4
Sewer Public Sewer
Water Public
Structure Type Block,HardiPlank Type,Stucco
New Construction false
Schools
Elementary Schools Barbara A. Harvey Elementary
Middle Schools Buffalo Creek Middle
High Schools Parrish Community High
Others
Pets Allowed Cats OK, Dogs OK, Yes
Senior Community No
Ownership Fee Simple
Monthly Total Fees $11
Acceptable Financing Cash, Conventional, FHA, VA Loan
Membership Fee Required Required
Listing Terms Cash, Conventional, FHA, VA Loan
Special Listing Condition None
Virtual Tour https://listings.textured.media/videos/0196b129-01d9-7069-a2df-089fcfd1b721







