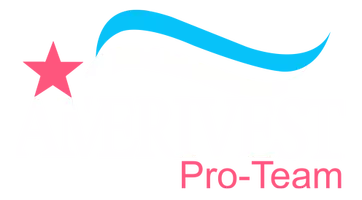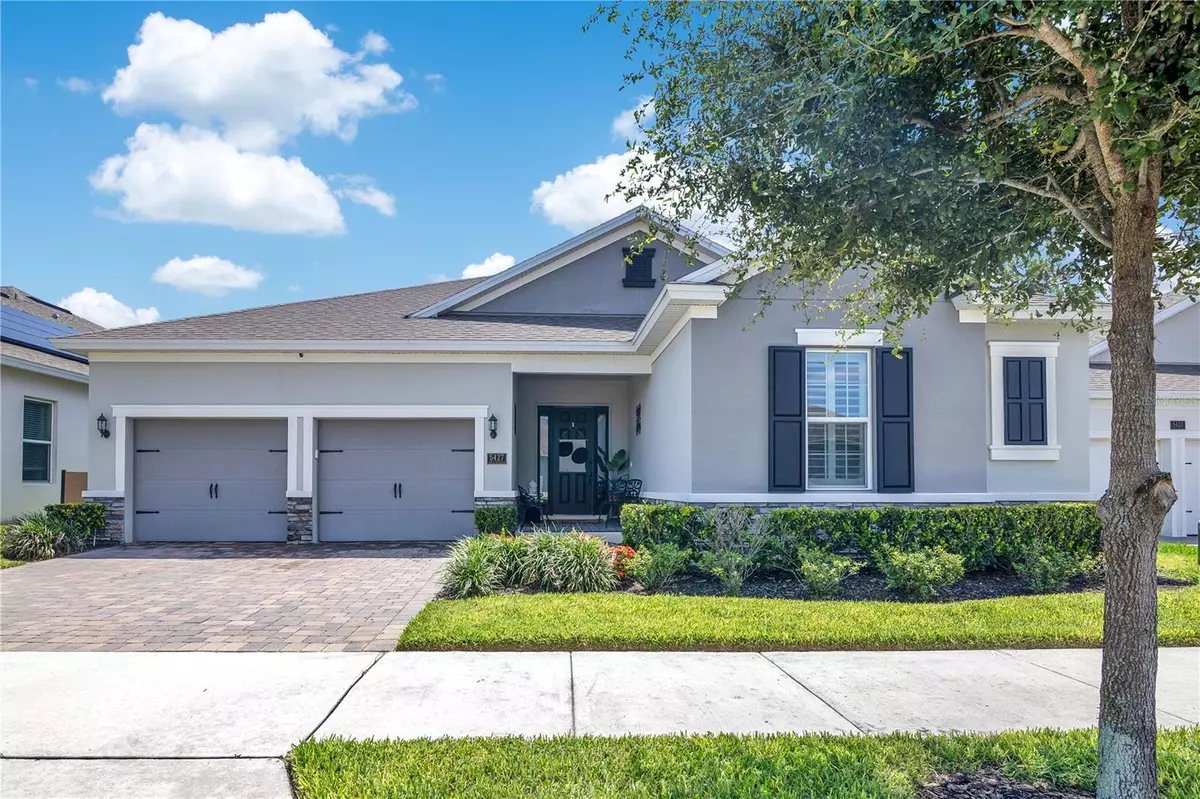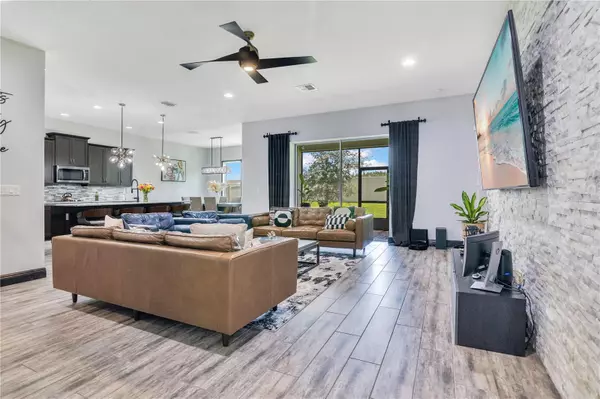4 Beds
4 Baths
3,278 SqFt
4 Beds
4 Baths
3,278 SqFt
Open House
Sun Aug 24, 11:00am - 2:00pm
Key Details
Property Type Single Family Home
Sub Type Single Family Residence
Listing Status Active
Purchase Type For Sale
Square Footage 3,278 sqft
Price per Sqft $253
Subdivision Wincey Grvs Ph 1
MLS Listing ID O6329946
Bedrooms 4
Full Baths 4
HOA Fees $115/mo
HOA Y/N Yes
Annual Recurring Fee 1380.0
Year Built 2020
Annual Tax Amount $513
Lot Size 7,405 Sqft
Acres 0.17
Property Sub-Type Single Family Residence
Source Stellar MLS
Property Description
Don't miss this stunning 4-bedroom, 4-bathroom home located in the desirable Wincey Groves community in Winter Garden. This spacious residence features a functional 3-way split floor plan with a massive upstairs loft and bonus room currently used as a gym with luxury vinyl flooring.
The open-concept kitchen boasts granite countertops, a farmhouse sink, and a layout ideal for entertaining. Enjoy elegant touches like a stone accent wall in the living room, recessed lighting, custom wallpaper, and ceiling fans in every bedroom.
A disappearing sliding glass door leads to the screened-in patio, overlooking a private backyard with no rear neighbors. The yard is pre-wired for a future pool, allowing buyers to create their dream outdoor space.
Additional highlights include:
• Epoxy garage flooring
• Removable tile in the front and rear patios
• Window shutters in guest and Jack & Jill bedrooms
• Privacy window in the primary bath
• Spacious driveway for two vehicles
Wincey Groves is a charming, tree-lined community near Hamlin Town Center, Horizon West, and top-rated schools. Minutes from shopping, dining, and major highways, this home combines location and lifestyle.
??? Bonus: Living room and primary bedroom furniture are available for purchase separately.
Location
State FL
County Orange
Community Wincey Grvs Ph 1
Area 34787 - Winter Garden/Oakland
Zoning P-D
Interior
Interior Features Ceiling Fans(s), Kitchen/Family Room Combo, Primary Bedroom Main Floor, Solid Surface Counters
Heating Central, Electric
Cooling Central Air
Flooring Carpet, Luxury Vinyl, Tile, Vinyl
Furnishings Negotiable
Fireplace false
Appliance Convection Oven, Dishwasher, Microwave, Wine Refrigerator
Laundry Laundry Room
Exterior
Exterior Feature Sliding Doors
Garage Spaces 2.0
Community Features Community Mailbox, Dog Park, Golf Carts OK, Playground, Sidewalks
Utilities Available Cable Available, Sewer Available, Water Available
Roof Type Shingle
Attached Garage true
Garage true
Private Pool No
Building
Story 2
Entry Level One
Foundation Slab
Lot Size Range 0 to less than 1/4
Sewer Public Sewer
Water Public
Structure Type Block,Stucco
New Construction false
Schools
Elementary Schools Hamlin Elementary
Middle Schools Hamlin Middle
High Schools Horizon High School
Others
Pets Allowed Cats OK, Dogs OK
Senior Community No
Ownership Fee Simple
Monthly Total Fees $115
Acceptable Financing Cash, Conventional, FHA, VA Loan
Membership Fee Required Required
Listing Terms Cash, Conventional, FHA, VA Loan
Special Listing Condition None
Virtual Tour https://my.matterport.com/show/?m=WKM68iaUCmE&mls=1







