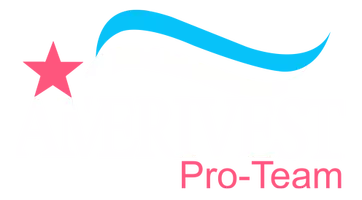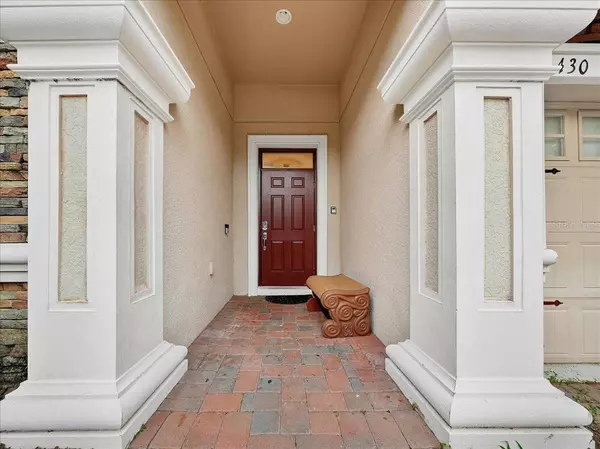8 Beds
5 Baths
3,909 SqFt
8 Beds
5 Baths
3,909 SqFt
Key Details
Property Type Single Family Home
Sub Type Single Family Residence
Listing Status Active
Purchase Type For Sale
Square Footage 3,909 sqft
Price per Sqft $211
Subdivision Stoneybrook South Ph 1
MLS Listing ID O6331951
Bedrooms 8
Full Baths 5
Construction Status Completed
HOA Fees $469/mo
HOA Y/N Yes
Annual Recurring Fee 6756.0
Year Built 2013
Annual Tax Amount $10,369
Lot Size 16.000 Acres
Acres 16.0
Property Sub-Type Single Family Residence
Source Stellar MLS
Property Description
Location
State FL
County Osceola
Community Stoneybrook South Ph 1
Area 33896 - Davenport / Champions Gate
Zoning X
Rooms
Other Rooms Bonus Room, Family Room, Formal Living Room Separate, Loft, Media Room
Interior
Interior Features Ceiling Fans(s), Crown Molding, High Ceilings, Kitchen/Family Room Combo, Living Room/Dining Room Combo, Open Floorplan, Primary Bedroom Main Floor, Split Bedroom, Stone Counters, Thermostat, Walk-In Closet(s)
Heating Central
Cooling Central Air
Flooring Luxury Vinyl, Vinyl
Furnishings Furnished
Fireplace false
Appliance Convection Oven, Dishwasher, Disposal, Dryer, Ice Maker, Microwave, Range, Refrigerator, Washer
Laundry Common Area, Inside, Laundry Closet, Upper Level
Exterior
Exterior Feature Lighting, Sidewalk, Sliding Doors
Parking Features Converted Garage, Ground Level, On Street
Garage Spaces 2.0
Pool Child Safety Fence, Gunite, In Ground, Lighting, Screen Enclosure
Community Features Buyer Approval Required, Clubhouse, Community Mailbox, Deed Restrictions, Gated Community - Guard, Golf Carts OK, Golf, Playground, Pool, Racquetball, Restaurant, Sidewalks, Special Community Restrictions, Tennis Court(s), Street Lights
Utilities Available BB/HS Internet Available, Cable Available, Electricity Connected, Public, Sewer Connected
Amenities Available Clubhouse, Gated, Golf Course, Playground, Pool, Spa/Hot Tub, Tennis Court(s)
View Golf Course
Roof Type Tile
Porch Covered, Screened
Attached Garage true
Garage true
Private Pool Yes
Building
Lot Description Corner Lot, Landscaped, On Golf Course, Sidewalk, Paved
Story 2
Entry Level Two
Foundation Block, Slab
Lot Size Range 10 to less than 20
Sewer Public Sewer
Water Public
Architectural Style Contemporary
Structure Type Block,Stucco
New Construction false
Construction Status Completed
Schools
Elementary Schools Westside K-8
High Schools Poinciana High School
Others
Pets Allowed Breed Restrictions, Cats OK, Dogs OK, Yes
HOA Fee Include Guard - 24 Hour,Pool,Maintenance Grounds,Security,Trash
Senior Community No
Ownership Fee Simple
Monthly Total Fees $563
Acceptable Financing Cash, Conventional, FHA, USDA Loan, VA Loan
Membership Fee Required None
Listing Terms Cash, Conventional, FHA, USDA Loan, VA Loan
Special Listing Condition None
Virtual Tour https://www.propertypanorama.com/instaview/stellar/O6331951







