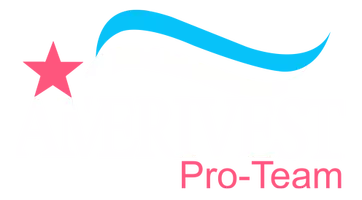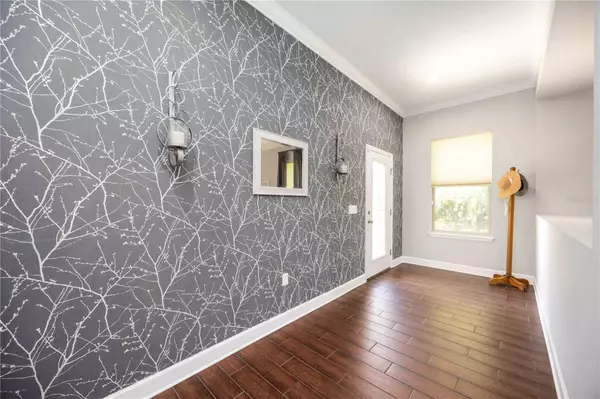5 Beds
4 Baths
3,684 SqFt
5 Beds
4 Baths
3,684 SqFt
OPEN HOUSE
Wed Aug 13, 4:00pm - 6:00pm
Thu Aug 14, 4:00pm - 6:00pm
Sun Aug 17, 1:00pm - 4:00pm
Key Details
Property Type Single Family Home
Sub Type Single Family Residence
Listing Status Active
Purchase Type For Sale
Square Footage 3,684 sqft
Price per Sqft $255
Subdivision Serenity Creek
MLS Listing ID A4660961
Bedrooms 5
Full Baths 4
HOA Fees $518/qua
HOA Y/N Yes
Annual Recurring Fee 2072.0
Year Built 2015
Annual Tax Amount $11,662
Lot Size 9,583 Sqft
Acres 0.22
Property Sub-Type Single Family Residence
Source Stellar MLS
Property Description
Inside, elegance and functionality blend seamlessly. Gorgeous WOOD LOOK PLANK TILE, CROWN MOLDING and abundant NATURAL LIGHT FLOW through the open-concept floor plan. At the heart of the home lies the EXPANSIVE GOURMET chef's kitchen, showcasing GRANITE COUNTERTOPS, INDUCTION COOKTOP, DUAL CONVECTION OVENS, WALK IN PANTRY, CUSTOM BUILT INS — a dream for entertainers and home chefs alike.
Downstairs, a FLEXIBLE FIFTH BEDROOM with a full bath is perfect for guests, a home office, or multi-generational living. A thoughtfully designed mudroom with custom built-ins keeps life beautifully organized.
Upstairs, a spacious loft offers the ideal bonus space for a media room, playroom, or teen retreat. The primary suite is a true sanctuary, featuring a spa-inspired ensuite, generous walk-in closet, and the convenience of direct access to the laundry room. Each additional bedroom includes its own walk-in closet, with two sharing a Jack & Jill bath, and a fourth bedroom enjoying its own private bath — an ideal layout for families of any size.
This home is not only stunning — it's smart. Enjoy peace of mind with a WHOLE-home water filtration system, HURRICANE SHUTTERS, and a security system, all within a NO CDD community that offers a dog park, playground, and is zoned for top-rated A schools.
Located just minutes from I-75, Lakewood Ranch, premier shopping and dining, golf courses, and the world-renowned Gulf Coast beaches, this property delivers an unmatched combination of luxury and convenience.
This is the best and perfect time to claim your piece of Endless Summer Living. 12941 Bliss Loop isn't just a home — it's a lifestyle. Don't miss your opportunity to own this rare slice of paradise.
Location
State FL
County Manatee
Community Serenity Creek
Area 34211 - Bradenton/Lakewood Ranch Area
Zoning PDR
Interior
Interior Features Ceiling Fans(s)
Heating Central
Cooling Central Air
Flooring Tile
Fireplace false
Appliance Dishwasher, Microwave, Range, Refrigerator
Laundry Laundry Room
Exterior
Exterior Feature Lighting, Sidewalk
Garage Spaces 3.0
Pool In Ground
Community Features Community Mailbox, Deed Restrictions, Dog Park, Gated Community - No Guard, Playground, Sidewalks
Utilities Available BB/HS Internet Available, Cable Available, Cable Connected, Electricity Connected
Roof Type Shingle
Porch Enclosed
Attached Garage true
Garage true
Private Pool Yes
Building
Story 2
Entry Level Two
Foundation Slab
Lot Size Range 0 to less than 1/4
Sewer Public Sewer
Water Public
Structure Type Block,Stucco
New Construction false
Others
Pets Allowed Yes
Senior Community No
Ownership Fee Simple
Monthly Total Fees $172
Acceptable Financing Cash, Conventional, FHA, VA Loan
Membership Fee Required Required
Listing Terms Cash, Conventional, FHA, VA Loan
Special Listing Condition None
Virtual Tour https://my.matterport.com/show/?m=VAa56s2smEd&mls=1







