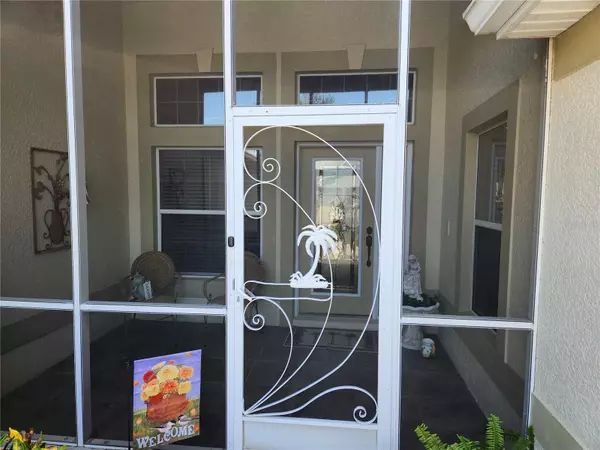3 Beds
3 Baths
2,584 SqFt
3 Beds
3 Baths
2,584 SqFt
Key Details
Property Type Single Family Home
Sub Type Single Family Residence
Listing Status Active
Purchase Type For Sale
Square Footage 2,584 sqft
Price per Sqft $166
Subdivision Plantation At Leesburg Sable Ridge Village L
MLS Listing ID A4661934
Bedrooms 3
Full Baths 2
Half Baths 1
HOA Y/N No
Annual Recurring Fee 1800.0
Year Built 2003
Annual Tax Amount $3,572
Lot Size 8,276 Sqft
Acres 0.19
Property Sub-Type Single Family Residence
Source Stellar MLS
Property Description
This large 2586 square foot single-owner home overlooking the 10th Green of Cranes Roost in the Plantation @ Leesburg is now for sale. In addition to the large living room, dining room, family room, and expansive kitchen, there are 2 master bedroom suites, an office/study, and a wet bar adjacent to the dining room.
The entry, central foyer, office, living room, and dining room have 12-foot ceilings. The kitchen area and bedroom ceilings are vaulted, running 8 to 12 feet, which emphasizes the room's spaciousness.
A lovely, east-facing 27 x 11 sunroom, which has oversized, tall sliding glass windows on the 3 exterior walls, just might become your favorite spot to sit and watch the golfers on the 10th Green.
The home's A.C. was replaced in 2018, the roof in 2025. Additionally, there are 31 solar panels on the roof, which greatly reduce the cost of electricity. The flooring in the family room/kitchen area and the 2 bathrooms is ceramic tile, whereas the dining room, living room, study, master bedroom suite 1, its closet and the entry hall closet flooring is engineered hardwood.
Please compare, the view, location, layout, savings in electricity, and amenities this beautiful home offers compared to many on the market that are thrown together with limited options and built as quickly as possible, and you will see the value this home will give you for your next chapter of your life.
Location
State FL
County Lake
Community Plantation At Leesburg Sable Ridge Village L
Area 34748 - Leesburg
Zoning PUD
Interior
Interior Features Accessibility Features, Ceiling Fans(s), Coffered Ceiling(s), Crown Molding, Eat-in Kitchen, High Ceilings, Kitchen/Family Room Combo, Living Room/Dining Room Combo, Open Floorplan, Primary Bedroom Main Floor, Solid Wood Cabinets, Stone Counters, Tray Ceiling(s), Vaulted Ceiling(s), Walk-In Closet(s), Wet Bar, Window Treatments
Heating Central, Electric
Cooling Central Air
Flooring Ceramic Tile, Hardwood
Fireplace false
Appliance Bar Fridge, Built-In Oven, Cooktop, Dishwasher, Disposal, Electric Water Heater, Microwave, Range
Laundry Common Area, Electric Dryer Hookup, Laundry Room
Exterior
Exterior Feature Lighting, Rain Gutters, Sliding Doors, Storage
Garage Spaces 2.0
Community Features Clubhouse, Fitness Center, Gated Community - Guard, Golf Carts OK, Golf, No Truck/RV/Motorcycle Parking, Park, Pool, Restaurant, Sidewalks, Special Community Restrictions, Tennis Court(s), Street Lights
Utilities Available Cable Connected, Electricity Connected, Phone Available, Public, Sewer Connected, Sprinkler Meter, Underground Utilities
Roof Type Shingle
Attached Garage true
Garage true
Private Pool No
Building
Entry Level One
Foundation Slab
Lot Size Range 0 to less than 1/4
Sewer Public Sewer
Water Public
Structure Type Stucco
New Construction false
Others
Pets Allowed Yes
HOA Fee Include Guard - 24 Hour,Common Area Taxes,Pool,Management,Private Road,Recreational Facilities,Security
Senior Community Yes
Ownership Fee Simple
Monthly Total Fees $150
Acceptable Financing Cash, Conventional, FHA, VA Loan
Membership Fee Required Required
Listing Terms Cash, Conventional, FHA, VA Loan
Special Listing Condition None







