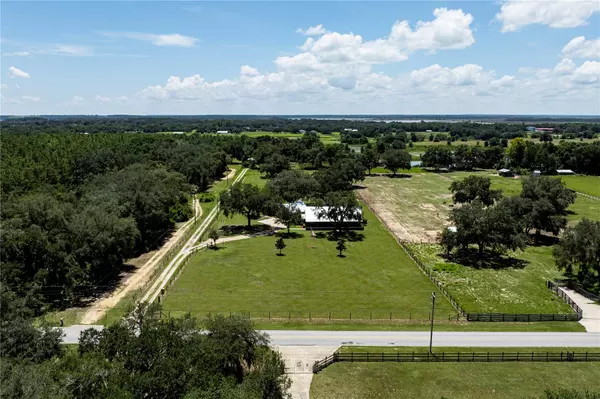4 Beds
2 Baths
1,832 SqFt
4 Beds
2 Baths
1,832 SqFt
OPEN HOUSE
Fri Aug 15, 4:00pm - 6:00pm
Sat Aug 16, 10:00am - 12:00pm
Key Details
Property Type Single Family Home
Sub Type Single Family Residence
Listing Status Active
Purchase Type For Sale
Square Footage 1,832 sqft
Price per Sqft $371
Subdivision Higley
MLS Listing ID G5100725
Bedrooms 4
Full Baths 2
HOA Y/N No
Year Built 2008
Annual Tax Amount $4,686
Lot Size 3.000 Acres
Acres 3.0
Property Sub-Type Single Family Residence
Source Stellar MLS
Property Description
Location
State FL
County Lake
Community Higley
Area 34788 - Leesburg / Haines Creek
Zoning A
Interior
Interior Features Ceiling Fans(s), Eat-in Kitchen, Open Floorplan, Primary Bedroom Main Floor, Solid Surface Counters, Solid Wood Cabinets, Split Bedroom, Thermostat, Tray Ceiling(s), Vaulted Ceiling(s), Window Treatments
Heating Central
Cooling Central Air
Flooring Luxury Vinyl, Tile
Fireplace false
Appliance Cooktop, Dishwasher, Electric Water Heater, Microwave, Range, Refrigerator, Water Softener
Laundry Laundry Room
Exterior
Exterior Feature French Doors, Private Mailbox, Rain Gutters
Parking Features Driveway, Garage Door Opener, Parking Pad
Garage Spaces 2.0
Fence Barbed Wire, Cross Fenced, Fenced
Utilities Available Electricity Available, Electricity Connected
Roof Type Metal
Porch Front Porch, Rear Porch
Attached Garage false
Garage true
Private Pool No
Building
Lot Description Cleared, Farm, Landscaped, Level, Oversized Lot, Pasture, Paved, Unincorporated
Story 1
Entry Level One
Foundation Slab
Lot Size Range 2 to less than 5
Sewer Septic Tank
Water Well
Architectural Style Ranch
Structure Type Block,Stucco
New Construction false
Schools
Elementary Schools Umatilla Elem
Middle Schools Tavares Middle
High Schools Tavares High
Others
Pets Allowed Yes
Senior Community No
Ownership Fee Simple
Acceptable Financing Cash, Conventional, FHA, USDA Loan, VA Loan
Listing Terms Cash, Conventional, FHA, USDA Loan, VA Loan
Special Listing Condition None
Virtual Tour https://youtu.be/FjunL2ocBoM







