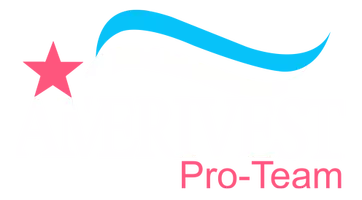3 Beds
2 Baths
1,995 SqFt
3 Beds
2 Baths
1,995 SqFt
Key Details
Property Type Single Family Home
Sub Type Single Family Residence
Listing Status Pending
Purchase Type For Sale
Square Footage 1,995 sqft
Price per Sqft $340
Subdivision Roper Reserve
MLS Listing ID O6336406
Bedrooms 3
Full Baths 2
HOA Fees $142/mo
HOA Y/N Yes
Annual Recurring Fee 1704.0
Year Built 2018
Annual Tax Amount $5,055
Lot Size 8,276 Sqft
Acres 0.19
Lot Dimensions 65x125
Property Sub-Type Single Family Residence
Source Stellar MLS
Property Description
Step inside this charming 3-bedroom, 2-bath home with a flexible bonus room and an open floorplan that's perfect for everyday living. From the pavered drive to the beautifully landscaped front yard, this home greets you with curb appeal and comfort.
The spacious island kitchen is the heart of the home, with granite countertops and plenty of room to gather with family and friends. Just off the kitchen, the cozy family room features custom built-ins and a stone fireplace—an ideal spot to relax or entertain. Easy-care tile floors run throughout the home, adding both style and convenience.
The primary suite is your own private retreat, complete with peaceful pond views, a walk-in closet, and a spa-like bath with a jetted tub. Outside, enjoy Florida living at its finest on the screened patio, complete with a summer kitchen and stone fireplace, overlooking the fenced yard and tranquil pond.
You'll also love the community amenities, including outdoor fitness, playground, and picnic area. With a 2-car garage and a great location in Winter Garden, this home offers comfort, charm, and convenience all in one.
Location
State FL
County Orange
Community Roper Reserve
Area 34787 - Winter Garden/Oakland
Zoning PUD
Rooms
Other Rooms Den/Library/Office
Interior
Interior Features Built-in Features, Ceiling Fans(s), Eat-in Kitchen, Kitchen/Family Room Combo, Open Floorplan, Primary Bedroom Main Floor, Solid Surface Counters, Solid Wood Cabinets, Split Bedroom, Stone Counters, Walk-In Closet(s), Window Treatments
Heating Central, Electric
Cooling Central Air
Flooring Ceramic Tile
Fireplaces Type Electric, Family Room, Gas, Outside
Furnishings Negotiable
Fireplace true
Appliance Convection Oven, Dishwasher, Disposal, Dryer, Gas Water Heater, Microwave, Range, Refrigerator, Tankless Water Heater, Touchless Faucet
Laundry Electric Dryer Hookup, Inside, Laundry Room
Exterior
Exterior Feature French Doors, Lighting, Outdoor Grill, Outdoor Kitchen, Rain Gutters, Sidewalk, Sprinkler Metered
Parking Features Driveway, Garage Door Opener
Garage Spaces 2.0
Fence Fenced, Other
Community Features Street Lights
Utilities Available BB/HS Internet Available, Cable Connected, Electricity Connected, Fire Hydrant, Natural Gas Connected, Sprinkler Meter, Underground Utilities, Water Connected
Amenities Available Fitness Center, Gated, Park, Security, Vehicle Restrictions
View Y/N Yes
Water Access Yes
Water Access Desc Pond
View Park/Greenbelt, Water
Roof Type Shingle
Porch Covered, Rear Porch, Screened
Attached Garage true
Garage true
Private Pool No
Building
Lot Description In County, Sidewalk, Paved, Private
Story 1
Entry Level One
Foundation Slab
Lot Size Range 0 to less than 1/4
Builder Name Richmond American
Sewer Septic Tank
Water Public
Architectural Style Bungalow
Structure Type Block,Stucco
New Construction false
Schools
Elementary Schools Maxey Elem
Middle Schools Sunridge Middle
High Schools West Orange High
Others
Pets Allowed Yes
HOA Fee Include Common Area Taxes,Maintenance Grounds,Private Road,Recreational Facilities,Security
Senior Community No
Ownership Fee Simple
Monthly Total Fees $142
Acceptable Financing Assumable, Cash, Conventional
Membership Fee Required Required
Listing Terms Assumable, Cash, Conventional
Special Listing Condition None
Virtual Tour https://www.propertypanorama.com/instaview/stellar/O6336406







