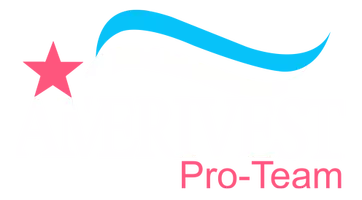3 Beds
2 Baths
1,844 SqFt
3 Beds
2 Baths
1,844 SqFt
Key Details
Property Type Single Family Home
Sub Type Single Family Residence
Listing Status Active
Purchase Type For Sale
Square Footage 1,844 sqft
Price per Sqft $243
Subdivision Bella Lago Ph Ie & Iib
MLS Listing ID A4662707
Bedrooms 3
Full Baths 2
Construction Status Completed
HOA Fees $132/mo
HOA Y/N Yes
Annual Recurring Fee 1584.0
Year Built 2023
Annual Tax Amount $4,628
Lot Size 6,098 Sqft
Acres 0.14
Property Sub-Type Single Family Residence
Source Stellar MLS
Property Description
This beautifully maintained Laurel II floor plan—no longer offered by DR Horton—makes this home a rare find. Thoughtful upgrades set it apart, from the stone-accented entryway to the matching stone lanai flooring. Inside, you'll appreciate custom window treatments, comfort-height toilets, a brand-new dishwasher and microwave, plus a stylish backsplash that ties perfectly into the open-concept design. The primary suite features a tray ceiling, and every room includes ceiling fans for year-round comfort.
Step outside to peaceful water and fountain views, with the bonus of a conservation lot next door. A fenced backyard, extended driveway, hurricane shutters, and generator outlet at the breaker panel bring both convenience and peace of mind.
Families will also appreciate Bella Lago's convenient location near highly rated Parrish schools, including the neighborhood K-8 school just minutes away.
Why wait on new construction when this rare Laurel II is ready now? Bella Lago offers resort-style amenities: two pools, fitness center, playground, dog park, and walking trails. All in the heart of growing Parrish, with quick access to Tampa, St. Petersburg, Sarasota, and major airports via I-75.
Don't miss your chance—schedule your showing today!
Location
State FL
County Manatee
Community Bella Lago Ph Ie & Iib
Area 34219 - Parrish
Zoning RESI
Interior
Interior Features Ceiling Fans(s), Coffered Ceiling(s), Eat-in Kitchen, High Ceilings, Living Room/Dining Room Combo, Open Floorplan, Primary Bedroom Main Floor, Solid Surface Counters, Walk-In Closet(s), Window Treatments
Heating Central
Cooling Central Air
Flooring Carpet, Ceramic Tile
Fireplace false
Appliance Dishwasher, Disposal, Dryer, Electric Water Heater, Microwave, Range, Refrigerator, Washer
Laundry Inside, Laundry Closet, Laundry Room, Washer Hookup
Exterior
Exterior Feature Hurricane Shutters, Sidewalk
Garage Spaces 2.0
Fence Fenced
Community Features Deed Restrictions, Dog Park, Fitness Center, Playground, Pool
Utilities Available Public
Amenities Available Fitness Center, Playground, Pool, Trail(s)
View Water
Roof Type Shingle
Porch Rear Porch, Screened
Attached Garage true
Garage true
Private Pool No
Building
Lot Description Flood Insurance Required, FloodZone, In County, Landscaped
Story 1
Entry Level One
Foundation Slab
Lot Size Range 0 to less than 1/4
Builder Name DR Horton
Sewer Public Sewer
Water Public
Architectural Style Ranch, Traditional
Structure Type Block,Stucco
New Construction false
Construction Status Completed
Others
Pets Allowed Yes
HOA Fee Include Pool,Recreational Facilities
Senior Community No
Ownership Fee Simple
Monthly Total Fees $132
Acceptable Financing Cash, Conventional, FHA, VA Loan
Membership Fee Required Required
Listing Terms Cash, Conventional, FHA, VA Loan
Special Listing Condition None
Virtual Tour https://www.propertypanorama.com/instaview/stellar/A4662707







