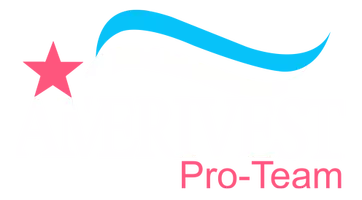2 Beds
3 Baths
2,218 SqFt
2 Beds
3 Baths
2,218 SqFt
Key Details
Property Type Single Family Home
Sub Type Single Family Residence
Listing Status Active
Purchase Type For Sale
Square Footage 2,218 sqft
Price per Sqft $236
Subdivision Prosperity Lakes Ph I Subph Ia
MLS Listing ID O6338960
Bedrooms 2
Full Baths 2
Half Baths 1
Construction Status Completed
HOA Fees $173/mo
HOA Y/N Yes
Annual Recurring Fee 3060.84
Year Built 2023
Annual Tax Amount $8,486
Lot Size 7,405 Sqft
Acres 0.17
Property Sub-Type Single Family Residence
Source Stellar MLS
Property Description
The spacious kitchen features upgraded appliances, quartz countertops, and custom cabinetry, creating both function and style. The open floor plan flows seamlessly into the dining and living areas, perfect for entertaining or everyday living. Large windows frame gorgeous views of the lake, bringing the outdoors in and filling the home with natural light.
The primary suite provides a relaxing retreat with a walk-in closet and a spa-inspired bathroom. The second bedroom is generously sized, and the home includes a total of 2 full bathrooms and a half bath, providing flexibility for guests. The flex room adds even more space for an office, den, or hobby area.
This home has been enhanced with numerous upgrades including custom wall décor wood finishes, California Closets for maximum organization, a fully enclosed no-seam screened porch with doggie door, and plantation shutters throughout. These upgrades add style, comfort, and functionality to every corner of the home.
Outdoors, enjoy your private fenced backyard oasis with serene lake views—perfect for morning coffee, quiet evenings, or hosting gatherings. The community is rapidly growing and will soon feature an upcoming clubhouse, offering additional space for socializing, fitness, and recreation.
Located in Parrish, one of Florida's fastest-growing areas, this home is close to shopping, dining, and has easy access to I-75 for quick commutes to Tampa, Sarasota, St. Petersburg, and beyond.
This home is ideal for those seeking a combination of modern style, custom upgrades, lakefront views, and community amenities. Whether you are looking for a primary residence or a seasonal retreat, this is a property you will not want to miss. Schedule your private showing today.
Location
State FL
County Manatee
Community Prosperity Lakes Ph I Subph Ia
Area 34219 - Parrish
Zoning MPUD
Rooms
Other Rooms Storage Rooms
Interior
Interior Features Ceiling Fans(s), Crown Molding
Heating Central, Electric
Cooling Central Air
Flooring Ceramic Tile, Tile
Fireplace false
Appliance Convection Oven, Dishwasher, Disposal, Dryer, Electric Water Heater, Exhaust Fan, Ice Maker, Microwave, Range Hood, Refrigerator
Laundry Laundry Room
Exterior
Exterior Feature Hurricane Shutters, Rain Gutters, Shade Shutter(s)
Garage Spaces 2.0
Fence Cross Fenced
Community Features Clubhouse, Community Mailbox, Dog Park, Fitness Center
Utilities Available Cable Connected, Propane
Amenities Available Clubhouse, Fitness Center, Pickleball Court(s), Playground, Tennis Court(s)
View Y/N Yes
View Water
Roof Type Tile
Porch Covered, Front Porch, Patio, Screened
Attached Garage false
Garage true
Private Pool No
Building
Entry Level One
Foundation Block, Slab
Lot Size Range 0 to less than 1/4
Builder Name LENNAR
Sewer Public Sewer
Water Public
Structure Type Stucco
New Construction false
Construction Status Completed
Schools
Elementary Schools Virgil Mills Elementary
Middle Schools Buffalo Creek Middle
High Schools Parrish Community High
Others
Pets Allowed Cats OK, Dogs OK
HOA Fee Include Cable TV,Pool,Internet
Senior Community Yes
Ownership Fee Simple
Monthly Total Fees $255
Acceptable Financing Cash, Conventional, FHA
Membership Fee Required Required
Listing Terms Cash, Conventional, FHA
Special Listing Condition None
Virtual Tour https://vimeo.com/1111632450?fl=pl&fe=sh







