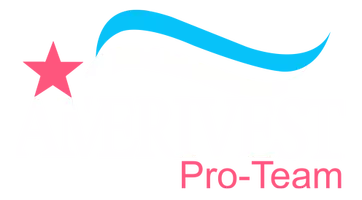4 Beds
4 Baths
2,582 SqFt
4 Beds
4 Baths
2,582 SqFt
Key Details
Property Type Single Family Home
Sub Type Single Family Residence
Listing Status Active
Purchase Type For Sale
Square Footage 2,582 sqft
Price per Sqft $290
Subdivision Landings At Hawks Crest
MLS Listing ID O6340362
Bedrooms 4
Full Baths 3
Half Baths 1
Construction Status Completed
HOA Fees $235/mo
HOA Y/N Yes
Annual Recurring Fee 4548.0
Year Built 2021
Annual Tax Amount $5,992
Lot Size 5,227 Sqft
Acres 0.12
Property Sub-Type Single Family Residence
Source Stellar MLS
Property Description
Step inside to find an open-concept design with luxury vinyl plank flooring throughout the main living areas and a gourmet kitchen featuring GE Café Series appliances, SS vent hood and an oversized quartz countertop with plenty of space for entertaining. A dedicated home office makes working from home effortless, while the upstairs loft and expansive media room offer flexible space for relaxation or play.
The owner's suite includes a spa-like bath and a custom built-in shelving system in the walk-in closet. Additional highlights include tile flooring in select areas, a screened-in lanai, and no rear neighbors for enhanced privacy.
This smart home is equipped with modern upgrades, including a gutter system, paver driveway, tile roof for longevity, and a 2-car garage. With landscaping handled by the community, you'll enjoy low maintenance living and more time to take advantage of the incredible amenities.
Located in the heart of Winter Park, this property offers the perfect blend of luxury, convenience, and lifestyle.
Location
State FL
County Seminole
Community Landings At Hawks Crest
Area 32792 - Winter Park/Aloma
Zoning RESI
Rooms
Other Rooms Attic, Breakfast Room Separate, Den/Library/Office, Family Room, Great Room, Inside Utility, Loft, Media Room
Interior
Interior Features Ceiling Fans(s), Eat-in Kitchen, Primary Bedroom Main Floor, Solid Surface Counters, Split Bedroom, Thermostat, Walk-In Closet(s)
Heating Central, Electric
Cooling Central Air
Flooring Carpet, Ceramic Tile, Luxury Vinyl
Furnishings Unfurnished
Fireplace false
Appliance Convection Oven, Dishwasher, Disposal, Dryer, Electric Water Heater, Microwave, Range, Refrigerator, Washer, Water Filtration System
Laundry Inside
Exterior
Exterior Feature Sidewalk, Sliding Doors, Sprinkler Metered
Garage Spaces 2.0
Community Features Clubhouse, Deed Restrictions, Fitness Center, Gated Community - No Guard, Golf Carts OK, Park, Playground, Pool, Sidewalks, Street Lights
Utilities Available Cable Available, Electricity Available, Underground Utilities, Water Available
Amenities Available Fitness Center, Gated, Park, Playground, Pool
Water Access Yes
Water Access Desc Lake
View Trees/Woods
Roof Type Shingle
Porch Front Porch, Rear Porch, Screened
Attached Garage true
Garage true
Private Pool No
Building
Lot Description Landscaped, Sidewalk, Paved
Entry Level Two
Foundation Slab
Lot Size Range 0 to less than 1/4
Builder Name Taylor Morrison
Sewer Public Sewer
Water None
Architectural Style Contemporary
Structure Type Block,Frame
New Construction false
Construction Status Completed
Schools
Elementary Schools Eastbrook Elementary
Middle Schools Tuskawilla Middle
High Schools Lake Howell High
Others
Pets Allowed Cats OK, Dogs OK
HOA Fee Include Pool,Maintenance Grounds,Recreational Facilities,Security
Senior Community No
Ownership Fee Simple
Monthly Total Fees $379
Acceptable Financing Cash, Conventional, VA Loan
Membership Fee Required Required
Listing Terms Cash, Conventional, VA Loan
Special Listing Condition None
Virtual Tour https://www.propertypanorama.com/instaview/stellar/O6340362







