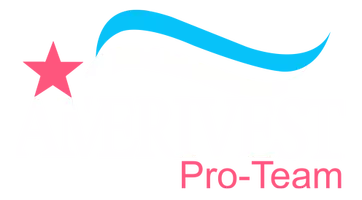4 Beds
3 Baths
2,207 SqFt
4 Beds
3 Baths
2,207 SqFt
Key Details
Property Type Single Family Home
Sub Type Single Family Residence
Listing Status Active
Purchase Type For Sale
Square Footage 2,207 sqft
Price per Sqft $189
Subdivision Isles At Bayview
MLS Listing ID A4664043
Bedrooms 4
Full Baths 3
Construction Status Completed
HOA Fees $150/ann
HOA Y/N Yes
Annual Recurring Fee 150.0
Year Built 2022
Annual Tax Amount $7,273
Lot Size 5,662 Sqft
Acres 0.13
Property Sub-Type Single Family Residence
Source Stellar MLS
Property Description
The open-concept design seamlessly connects a versatile ground-floor ensuite bedroom, a generous living area, and a well-equipped kitchen with a center island and ample storage. The dining area flows to a screened, covered patio with views of a peaceful preserve and a fully fenced yard. Upstairs, a flexible loft serves as a playroom or home office, while the expansive primary suite features dual sinks, a spa-like bathroom, and a large walk-in closet. Two additional bedrooms share a well-appointed third bathroom.
Enjoy low HOA fees and exceptional amenities, including a community pool, playground, dog park, and game room. With easy access to I-75 and I-275, you're minutes from St. Petersburg, Clearwater, Bradenton, and Sarasota. This move-in-ready home is the perfect blend of comfort, style, and convenience!
Location
State FL
County Manatee
Community Isles At Bayview
Area 34219 - Parrish
Zoning PD-R
Rooms
Other Rooms Family Room, Great Room, Loft
Interior
Interior Features High Ceilings, In Wall Pest System, Open Floorplan, PrimaryBedroom Upstairs, Thermostat, Walk-In Closet(s)
Heating Central
Cooling Central Air
Flooring Carpet, Tile, Vinyl
Fireplace false
Appliance Convection Oven, Dishwasher, Disposal, Dryer, Electric Water Heater, Microwave, Range, Refrigerator, Washer
Laundry Laundry Room
Exterior
Exterior Feature Sliding Doors
Garage Spaces 2.0
Community Features Deed Restrictions, Playground, Pool, Street Lights
Utilities Available Cable Available, Electricity Available, Electricity Connected, Sprinkler Meter, Sprinkler Recycled
View Park/Greenbelt
Roof Type Shingle
Porch Covered, Rear Porch, Screened
Attached Garage true
Garage true
Private Pool No
Building
Entry Level Two
Foundation Slab
Lot Size Range 0 to less than 1/4
Builder Name PULTE HOME COMPANY, LLC
Sewer Public Sewer
Water Public
Architectural Style Traditional
Structure Type Block,Stucco,Frame
New Construction false
Construction Status Completed
Schools
Elementary Schools Barbara A. Harvey Elementary
Middle Schools Buffalo Creek Middle
High Schools Parrish Community High
Others
Pets Allowed Number Limit, Yes
Senior Community No
Pet Size Extra Large (101+ Lbs.)
Ownership Fee Simple
Monthly Total Fees $12
Acceptable Financing Cash, Conventional, FHA, USDA Loan, VA Loan
Membership Fee Required Required
Listing Terms Cash, Conventional, FHA, USDA Loan, VA Loan
Num of Pet 3
Special Listing Condition None







