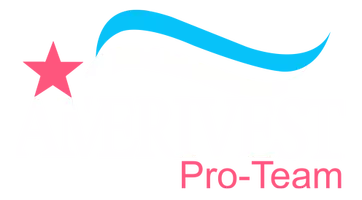
2 Beds
2 Baths
1,100 SqFt
2 Beds
2 Baths
1,100 SqFt
Key Details
Property Type Single Family Home
Sub Type Villa
Listing Status Active
Purchase Type For Sale
Square Footage 1,100 sqft
Price per Sqft $171
Subdivision Forty Three West Oaks Ii
MLS Listing ID N6140505
Bedrooms 2
Full Baths 2
Condo Fees $523
HOA Y/N No
Annual Recurring Fee 6276.0
Year Built 1986
Annual Tax Amount $1,104
Lot Size 2,613 Sqft
Acres 0.06
Property Sub-Type Villa
Source Stellar MLS
Property Description
This spacious 2-bedroom, 2-bath condo is ready for its next owner to make it their own. The split floor plan provides privacy, with a guest bedroom and bath at the front and a generous primary suite tucked away in the back. The primary suite features sliding glass doors that open to a large, enclosed courtyard—perfect for creating your own private Florida oasis.
The open layout boasts vaulted ceilings and a bright, airy living area filled with natural light. The kitchen is nicely open, offering plenty of workspace and sliding glass doors to the front courtyard, ideal for enjoying morning coffee or evening breezes.
With abundant outdoor living space and multiple courtyards, this home seamlessly blends indoor and outdoor living. Don't miss your chance to call 43 West Oaks home! Abound with amenities- 43 West Oaks boasts a community pool, pickleball courts, clubhouse and walking trails around a large lake. HOA includes cable, wifi, grounds maintenance and amenities.
Location
State FL
County Manatee
Community Forty Three West Oaks Ii
Area 34209 - Bradenton/Palma Sola
Zoning PDR
Direction S
Interior
Interior Features Ceiling Fans(s), High Ceilings, Open Floorplan, Primary Bedroom Main Floor, Vaulted Ceiling(s), Walk-In Closet(s)
Heating Central, Ductless
Cooling Central Air
Flooring Carpet, Linoleum
Furnishings Unfurnished
Fireplace false
Appliance Dishwasher, Disposal, Dryer, Electric Water Heater, Microwave, Range, Refrigerator, Washer
Laundry In Kitchen, Laundry Closet
Exterior
Exterior Feature Courtyard, Lighting, Rain Gutters, Sliding Doors
Garage Spaces 1.0
Community Features Buyer Approval Required, Deed Restrictions, Irrigation-Reclaimed Water, Pool, Tennis Court(s)
Utilities Available Public
Roof Type Shingle
Attached Garage true
Garage true
Private Pool No
Building
Story 1
Entry Level One
Foundation Slab
Lot Size Range 0 to less than 1/4
Sewer Public Sewer
Water Public
Structure Type Block
New Construction false
Schools
Middle Schools W.D. Sugg Middle
Others
Pets Allowed Number Limit, Size Limit, Yes
HOA Fee Include Cable TV,Common Area Taxes,Pool,Escrow Reserves Fund,Internet,Maintenance Structure,Maintenance Grounds,Pest Control,Private Road,Recreational Facilities
Senior Community No
Pet Size Medium (36-60 Lbs.)
Ownership Fee Simple
Monthly Total Fees $523
Acceptable Financing Cash, Conventional
Membership Fee Required None
Listing Terms Cash, Conventional
Num of Pet 2
Special Listing Condition None
Virtual Tour https://www.propertypanorama.com/instaview/stellar/N6140505







