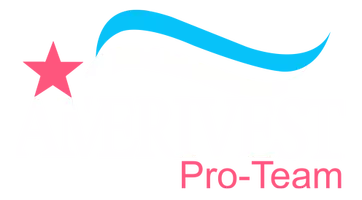
3 Beds
3 Baths
1,587 SqFt
3 Beds
3 Baths
1,587 SqFt
Key Details
Property Type Townhouse
Sub Type Townhouse
Listing Status Active
Purchase Type For Sale
Square Footage 1,587 sqft
Price per Sqft $242
Subdivision Towns At Lake Monroe Commons
MLS Listing ID O6344503
Bedrooms 3
Full Baths 2
Half Baths 1
HOA Fees $225/mo
HOA Y/N Yes
Annual Recurring Fee 2700.0
Year Built 2022
Annual Tax Amount $5,788
Lot Size 2,178 Sqft
Acres 0.05
Property Sub-Type Townhouse
Source Stellar MLS
Property Description
This beautifully upgraded townhouse offers the perfect blend of comfort and convenience, boasting a picturesque pond view and a tranquil screened patio. Located in a highly sought-after gated community with a community pool, this home provides a secure and amenity-rich lifestyle. Enjoy easy access to major highways and top-rated schools, with the vibrant downtown area just a short drive away. Plus, with nearby walking trails, you can easily enjoy the outdoors.
Location
State FL
County Seminole
Community Towns At Lake Monroe Commons
Area 32771 - Sanford/Lake Forest
Zoning MR2
Interior
Interior Features Eat-in Kitchen, Kitchen/Family Room Combo, Living Room/Dining Room Combo, Open Floorplan, PrimaryBedroom Upstairs, Split Bedroom, Stone Counters, Thermostat
Heating Central
Cooling Central Air
Flooring Carpet, Tile
Fireplace false
Appliance Dishwasher, Dryer, Microwave, Range, Refrigerator, Washer
Laundry Electric Dryer Hookup, Washer Hookup
Exterior
Exterior Feature Other, Sidewalk
Garage Spaces 1.0
Community Features Community Mailbox, Dog Park, Gated Community - No Guard, Pool, Sidewalks
Utilities Available Cable Available, Electricity Available, Sewer Available, Water Available
Roof Type Shingle
Attached Garage true
Garage true
Private Pool No
Building
Story 2
Entry Level Two
Foundation Slab
Lot Size Range 0 to less than 1/4
Sewer Public Sewer
Water Public
Structure Type Block,Concrete,Stucco
New Construction false
Schools
Elementary Schools Idyllwilde Elementary
Middle Schools Markham Woods Middle
High Schools Seminole High
Others
Pets Allowed Cats OK, Dogs OK, Yes
HOA Fee Include Common Area Taxes,Pool,Maintenance Structure,Maintenance Grounds
Senior Community No
Ownership Fee Simple
Monthly Total Fees $225
Membership Fee Required Required
Special Listing Condition None
Virtual Tour https://www.propertypanorama.com/instaview/stellar/O6344503







