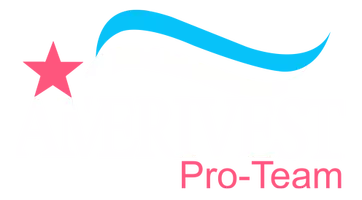
4 Beds
2 Baths
1,774 SqFt
4 Beds
2 Baths
1,774 SqFt
Key Details
Property Type Single Family Home
Sub Type Single Family Residence
Listing Status Active
Purchase Type For Rent
Square Footage 1,774 sqft
Subdivision Marion Oaks Un 01
MLS Listing ID O6347323
Bedrooms 4
Full Baths 2
Construction Status Completed
HOA Y/N No
Year Built 2025
Lot Size 10,454 Sqft
Acres 0.24
Property Sub-Type Single Family Residence
Source Stellar MLS
Property Description
We present a newly built home, perfect for those seeking comfort, space, and practicality in their daily lives. With four spacious bedrooms—all with high-quality built-in closets—and two well-appointed bathrooms, this residence was designed down to the smallest detail to offer well-being for the entire family.
The open floor plan harmoniously integrates the living room, dining room, and kitchen, creating a spacious, bright space ideal for entertaining friends and enjoying family time. The kitchen is a true highlight, equipped with quartz countertops, a functional center island, custom cabinetry, and modern appliances. There's also a practical pantry and a separate laundry room, providing even more convenience for everyday life.
At the entrance, a charming terrace with a small garden welcomes you, creating a welcoming atmosphere from the first moment. The house features a two-car garage with an automatic gate and high-quality vinyl flooring.
All this in a quiet and pleasant location in the heart of Ocala. Move-in ready, this house is ideal for those who value a modern, functional home with excellent construction standards.
Schedule your visit and come see your new home!
Location
State FL
County Marion
Community Marion Oaks Un 01
Area 34473 - Ocala
Interior
Interior Features Kitchen/Family Room Combo, Living Room/Dining Room Combo, Open Floorplan, Primary Bedroom Main Floor, Solid Wood Cabinets, Stone Counters, Thermostat, Walk-In Closet(s)
Heating Central
Cooling Central Air
Flooring Vinyl
Furnishings Unfurnished
Fireplace false
Appliance Dishwasher, Microwave, Range, Refrigerator
Laundry Inside, Laundry Room
Exterior
Exterior Feature Lighting, Sidewalk, Sliding Doors
Parking Features Garage Door Opener
Garage Spaces 2.0
Utilities Available Electricity Available, Sewer Available, Water Available
Porch Front Porch
Attached Garage true
Garage true
Private Pool No
Building
Lot Description Paved
Entry Level One
Builder Name LAKESHORE LIRA INVESTMENTS CORPORATION
Sewer Septic Tank
Water Public
New Construction true
Construction Status Completed
Schools
Elementary Schools Sunrise Elementary School-M
Middle Schools Belleview Middle School
High Schools Forest High School
Others
Pets Allowed Yes
Senior Community No
Virtual Tour https://www.propertypanorama.com/instaview/stellar/O6347323







