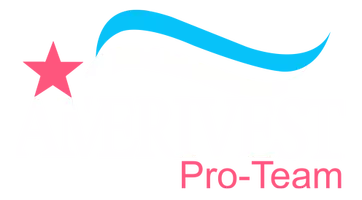$290,000
$290,000
For more information regarding the value of a property, please contact us for a free consultation.
3 Beds
2 Baths
1,587 SqFt
SOLD DATE : 09/11/2020
Key Details
Sold Price $290,000
Property Type Single Family Home
Sub Type Single Family Residence
Listing Status Sold
Purchase Type For Sale
Square Footage 1,587 sqft
Price per Sqft $182
Subdivision Treehouses At Mohr Loop
MLS Listing ID T3259754
Sold Date 09/11/20
Bedrooms 3
Full Baths 2
HOA Y/N No
Year Built 2002
Annual Tax Amount $3,175
Lot Size 9,147 Sqft
Acres 0.21
Lot Dimensions 50.04x185
Property Sub-Type Single Family Residence
Source Stellar MLS
Property Description
Welcome Home! This completely move in ready 3 bedroom, 2 bathroom home will blow you away! The main living areas feature 18 inch ceramic tile floors throughout. The kitchen has stainless steel appliances, granite counter tops, and a multi-use breakfast bar with recessed lighting. Off of the kitchen there is a large family room perfect for family gatherings out back on the deck! The master bedroom features a huge walk in closet with a smaller walk in closet perfect for storage. Both updated bathrooms feature custom tile work, vanities, and fixtures. Outside you'll find beautiful pavers, lush landscaping, hurricane shutters, and newly installed hurricane/impact windows on the two front windows and sliding glass backdoor. The two car garage holds a washer and dryer and plenty of storage space! The home features a security system and is smart home ready with compatible switches for Google Nest or Alexa in every room. This home is a must see and is located centrally to the Tampa airport, interstates, shopping, and restaurants. No HOA or CDD fees! (Buyer is responsible for confirming room dimensions)
Location
State FL
County Hillsborough
Community Treehouses At Mohr Loop
Area 33615 - Tampa / Town And Country
Zoning PD
Interior
Interior Features Ceiling Fans(s), High Ceilings, Vaulted Ceiling(s), Walk-In Closet(s)
Heating Electric
Cooling Central Air
Flooring Carpet, Ceramic Tile, Tile
Furnishings Unfurnished
Fireplace false
Appliance Dishwasher, Dryer, Range, Refrigerator, Washer
Laundry In Garage
Exterior
Exterior Feature Hurricane Shutters
Parking Features Driveway, Garage Door Opener
Garage Spaces 2.0
Utilities Available BB/HS Internet Available, Cable Available, Electricity Available, Phone Available, Public, Street Lights, Water Available
View Trees/Woods
Roof Type Shingle
Porch Deck, Front Porch
Attached Garage true
Garage true
Private Pool No
Building
Lot Description City Limits, Near Golf Course, Near Public Transit
Story 1
Entry Level One
Foundation Slab
Lot Size Range Up to 10,889 Sq. Ft.
Sewer Public Sewer
Water Public
Architectural Style Traditional
Structure Type Block,Stucco
New Construction false
Schools
Elementary Schools Bay Crest-Hb
Middle Schools Davidsen-Hb
High Schools Alonso-Hb
Others
Pets Allowed Yes
Senior Community No
Ownership Fee Simple
Acceptable Financing Cash, Conventional, FHA, VA Loan
Listing Terms Cash, Conventional, FHA, VA Loan
Special Listing Condition None
Read Less Info
Want to know what your home might be worth? Contact us for a FREE valuation!

Our team is ready to help you sell your home for the highest possible price ASAP

© 2025 My Florida Regional MLS DBA Stellar MLS. All Rights Reserved.
Bought with RE/MAX ALLIANCE GROUP


