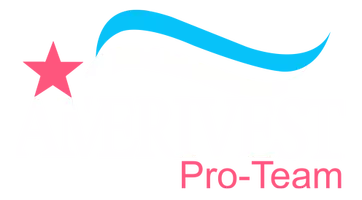$146,500
$150,000
2.3%For more information regarding the value of a property, please contact us for a free consultation.
2 Beds
2 Baths
1,140 SqFt
SOLD DATE : 08/31/2020
Key Details
Sold Price $146,500
Property Type Condo
Sub Type Condominium
Listing Status Sold
Purchase Type For Sale
Square Footage 1,140 sqft
Price per Sqft $128
Subdivision Beachwalk Condominium
MLS Listing ID T3240919
Sold Date 08/31/20
Bedrooms 2
Full Baths 2
Condo Fees $407
HOA Y/N No
Annual Recurring Fee 4884.0
Year Built 2000
Annual Tax Amount $2,154
Property Sub-Type Condominium
Source Stellar MLS
Property Description
Beautiful waterfront community offering peace and convenience. Minutes from TPA airport, shopping, major highways. Nested in the heart of the Bay. 2 Bedrooms, 2 bath, walk in closets with spacious kitchen. Condo offers pool, trash valet, security guard, club house with several entertaining such as piano. pool table and movie room, office space. Lanai provides a perfect place to see the sunset or meditation. Spacious bedrooms and bathrooms. Great opportunity to live or invest.
Location
State FL
County Hillsborough
Community Beachwalk Condominium
Area 33615 - Tampa / Town And Country
Zoning PD
Interior
Interior Features Ceiling Fans(s), Crown Molding, Other, Thermostat
Heating Electric
Cooling Central Air
Flooring Carpet, Ceramic Tile
Furnishings Unfurnished
Fireplace false
Appliance Convection Oven, Dishwasher, Disposal, Dryer, Electric Water Heater, Exhaust Fan, Freezer, Microwave, Range, Refrigerator, Washer
Laundry Inside, In Kitchen, Laundry Closet
Exterior
Exterior Feature French Doors, Other
Parking Features Assigned, Guest
Garage Spaces 1.0
Fence Chain Link
Community Features Fitness Center, Gated, Irrigation-Reclaimed Water, Pool, Sidewalks, Waterfront
Utilities Available Cable Available, Electricity Available
Amenities Available Clubhouse, Fitness Center, Gated, Maintenance, Other, Pool, Security
View Y/N 1
View Trees/Woods, Water
Roof Type Shingle
Porch Porch, Screened
Attached Garage false
Garage true
Private Pool No
Building
Lot Description Conservation Area, FloodZone
Story 1
Entry Level One
Foundation Slab
Lot Size Range Non-Applicable
Sewer Public Sewer
Water Public
Architectural Style Florida
Structure Type Stucco
New Construction false
Schools
Elementary Schools Dickenson-Hb
Middle Schools Webb-Hb
High Schools Alonso-Hb
Others
Pets Allowed Size Limit
HOA Fee Include Guard - 24 Hour,Insurance,Maintenance Structure,Maintenance Grounds,Maintenance,Management,Pool,Trash
Senior Community No
Pet Size Medium (36-60 Lbs.)
Ownership Condominium
Monthly Total Fees $407
Acceptable Financing Cash, Conventional
Membership Fee Required Required
Listing Terms Cash, Conventional
Num of Pet 2
Special Listing Condition None
Read Less Info
Want to know what your home might be worth? Contact us for a FREE valuation!

Our team is ready to help you sell your home for the highest possible price ASAP

© 2025 My Florida Regional MLS DBA Stellar MLS. All Rights Reserved.
Bought with THE SOMERDAY GROUP PL


