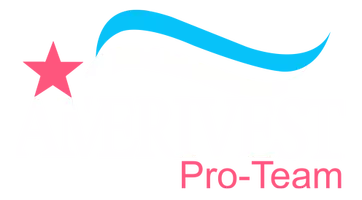$297,000
$295,000
0.7%For more information regarding the value of a property, please contact us for a free consultation.
3 Beds
2 Baths
1,358 SqFt
SOLD DATE : 09/14/2020
Key Details
Sold Price $297,000
Property Type Single Family Home
Sub Type Single Family Residence
Listing Status Sold
Purchase Type For Sale
Square Footage 1,358 sqft
Price per Sqft $218
Subdivision Cypress Tree
MLS Listing ID W7825609
Sold Date 09/14/20
Bedrooms 3
Full Baths 2
HOA Y/N No
Year Built 1978
Annual Tax Amount $2,147
Lot Size 9,583 Sqft
Acres 0.22
Lot Dimensions 72.2x135
Property Sub-Type Single Family Residence
Source Stellar MLS
Property Description
Stop by to check out this centrally located home featuring NEW roof & AC 2016, New windows 2020, brand new remodeled kitchen 2020, all new appliances 2016. Step inside to admire gorgeous granite countertops, solid wood cabinets, soft close drawers, winebar, and breakfast nook. Check out the Perfectly laid out kitchen with a large spacious island for entertaining guests. Florida room coverted into extra livingspace for a second livingroom or office area. Including central air and sliding doors for three entryways. Bedrooms inlcude large spacious closets for storage. HUGE fenced in yard featuring storage shed, swingset, and concrete pad. Love fresh eggs? This home includes its own chicken coop located in the backyard. No HOA or CDD fees. Located less than 2 miles away from the Veternas expressway, Costco, restaurants, shopping plazas, and less than 20 min to downtown tampa.
Location
State FL
County Hillsborough
Community Cypress Tree
Area 33615 - Tampa / Town And Country
Zoning RSC-6
Rooms
Other Rooms Den/Library/Office, Florida Room
Interior
Interior Features Ceiling Fans(s), Eat-in Kitchen, Open Floorplan, Solid Wood Cabinets, Stone Counters
Heating Electric
Cooling Central Air
Flooring Carpet, Wood
Fireplace false
Appliance Dishwasher, Disposal, Electric Water Heater, Microwave, Range
Exterior
Exterior Feature Fence, Sliding Doors, Storage
Garage Spaces 2.0
Fence Wood
Utilities Available Cable Connected, Electricity Connected, Public, Water Connected
View Trees/Woods
Roof Type Shingle
Porch Front Porch
Attached Garage true
Garage true
Private Pool No
Building
Lot Description Near Public Transit, Sidewalk, Paved
Story 1
Entry Level One
Foundation Slab
Lot Size Range Up to 10,889 Sq. Ft.
Sewer Public Sewer
Water Public
Structure Type Block,Stucco
New Construction false
Others
Senior Community No
Ownership Fee Simple
Acceptable Financing Cash, Conventional, VA Loan
Listing Terms Cash, Conventional, VA Loan
Special Listing Condition None
Read Less Info
Want to know what your home might be worth? Contact us for a FREE valuation!

Our team is ready to help you sell your home for the highest possible price ASAP

© 2025 My Florida Regional MLS DBA Stellar MLS. All Rights Reserved.
Bought with MCBRIDE KELLY & ASSOCIATES


