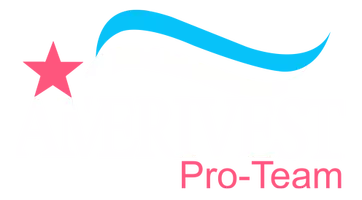$445,000
$445,000
For more information regarding the value of a property, please contact us for a free consultation.
2 Beds
2 Baths
1,401 SqFt
SOLD DATE : 07/03/2025
Key Details
Sold Price $445,000
Property Type Single Family Home
Sub Type Single Family Residence
Listing Status Sold
Purchase Type For Sale
Square Footage 1,401 sqft
Price per Sqft $317
Subdivision Del Webb Sunbridge Ph 2A
MLS Listing ID O6293361
Sold Date 07/03/25
Bedrooms 2
Full Baths 2
HOA Fees $422/mo
HOA Y/N Yes
Annual Recurring Fee 5064.0
Year Built 2023
Annual Tax Amount $6,941
Lot Size 4,791 Sqft
Acres 0.11
Property Sub-Type Single Family Residence
Source Stellar MLS
Property Description
Welcome to your dream home in the highly sought-after 55+ community of Sunbridge Del Webb! This stunning 2-bedroom, 2-bathroom home is situated on a desirable corner lot, just steps away from the community clubhouse. From the moment you walk in, you'll notice thoughtful upgrades throughout — including new designer lighting, brand-new porcelain tile flooring in the main living areas, and fresh laminate flooring in the bonus room.
Enjoy peaceful mornings and relaxing evenings on your newly screened-in lanai overlooking a serene pond, offering the perfect backdrop for your Florida lifestyle.
Inside the community, you'll have access to a beautifully appointed clubhouse featuring a full-service restaurant, resort-style pool with a bar, fitness center, tennis and pickleball courts, and so much more.
Whether you're looking to stay active, socialize, or simply unwind in a luxurious setting, this home offers it all. Don't miss your chance to enjoy vibrant community living in one of Central Florida's most desirable 55+ neighborhoods!
Location
State FL
County Osceola
Community Del Webb Sunbridge Ph 2A
Area 34771 - St Cloud (Magnolia Square)
Zoning RES
Interior
Interior Features Ceiling Fans(s), Walk-In Closet(s)
Heating Central
Cooling Central Air
Flooring Carpet, Tile
Fireplace false
Appliance Dryer, Washer
Laundry Inside, Laundry Room
Exterior
Exterior Feature Rain Gutters, Sliding Doors
Garage Spaces 2.0
Community Features Clubhouse, Dog Park, Fitness Center, Gated Community - Guard, Pool, Sidewalks, Tennis Court(s)
Utilities Available Public
Amenities Available Clubhouse, Fitness Center, Gated, Pickleball Court(s), Pool, Security, Tennis Court(s)
View Y/N 1
Water Access 1
Water Access Desc Pond
Roof Type Shingle
Attached Garage true
Garage true
Private Pool No
Building
Lot Description Corner Lot
Entry Level One
Foundation Slab
Lot Size Range 0 to less than 1/4
Sewer Public Sewer
Water Public
Structure Type Block,Stucco
New Construction false
Schools
Elementary Schools Harmony Community School (K-5)
Middle Schools Harmony Middle
High Schools Tohopekaliga High School
Others
Pets Allowed Yes
HOA Fee Include Guard - 24 Hour,Pool,Internet,Maintenance Structure,Maintenance Grounds
Senior Community Yes
Ownership Fee Simple
Monthly Total Fees $422
Acceptable Financing Cash, Conventional, FHA, VA Loan
Membership Fee Required Required
Listing Terms Cash, Conventional, FHA, VA Loan
Special Listing Condition None
Read Less Info
Want to know what your home might be worth? Contact us for a FREE valuation!

Our team is ready to help you sell your home for the highest possible price ASAP

© 2025 My Florida Regional MLS DBA Stellar MLS. All Rights Reserved.
Bought with STELLAR NON-MEMBER OFFICE


