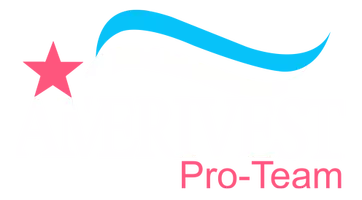$260,000
$275,989
5.8%For more information regarding the value of a property, please contact us for a free consultation.
3 Beds
2 Baths
2,320 SqFt
SOLD DATE : 08/13/2025
Key Details
Sold Price $260,000
Property Type Single Family Home
Sub Type Single Family Residence
Listing Status Sold
Purchase Type For Sale
Square Footage 2,320 sqft
Price per Sqft $112
Subdivision Summerglen
MLS Listing ID OM696744
Sold Date 08/13/25
Bedrooms 3
Full Baths 2
HOA Fees $375/mo
HOA Y/N Yes
Annual Recurring Fee 4500.0
Year Built 2005
Annual Tax Amount $3,099
Lot Size 10,890 Sqft
Acres 0.25
Lot Dimensions 66x165
Property Sub-Type Single Family Residence
Source Stellar MLS
Property Description
Aggressively Priced RARE OPPORTUNITY: Sizeable Maintained 3/2 Split SANIBEL Floorplan With SPECTACULAR UNOBSTRUCTED VIEW. Discover Your Dream Retirement Haven In This Thoughtfully Designed Home Featuring A Coveted PRIVATE BACKYARD RETREAT With No Rear Neighbors. Recently Upgraded With A NEW ROOF (2023) And Premium Bryant 5-Ton 14.3 SEER AC SYSTEM With Heat Pump (2024), This Residence Offers Added Peace Of Mind. Step Inside To Experience The Perfect Blend Of Spaciousness And Comfort. The Flowing Open Concept Living Areas Create An Ideal Setting For Both Elegant Entertaining And Relaxed Everyday Living. The Heart Of The Home Features A Centrally Positioned Kitchen Showcasing Durable Corian Countertops And A Generous Pantry For All Your Culinary Needs. Retreat To The Expansive Primary Suite Boasting A Spa-Inspired Walk-In Shower With Safety Grab-Bars And An Impressive Walk-In Closet. Your Guests Will Appreciate The Versatile In-Law Style Guest Room That Doubles As A Sitting Area Or Private Den. Additional Premium Features Include Beautifully Enclosed And Extended 4-Season Tiled Lanai, Freshly Painted Interior, Convenient Screened Front Entry, Electronic Garage Screen Door, Full Appliance Package Including Washer And Dryer, Garage With Enough Space For Golf Cart Parking And Bonus Overhead Storage Racks. Experience The Vibrant Active Adult Lifestyle At SummerGlen With Comprehensive HOA Amenities Including WiFi, Cable, Professional Mowing, Edging, And Trash Service, PLUS $30 in Restaurant Credit Monthly. This Impeccably Maintained Property Represents Exceptional Value With Potential Furniture Options Available. Don't Miss This Opportunity To Secure Your Place In One Of The Area's Most Sought-After Retirement Communities SummerGlen Lot 189.
Location
State FL
County Marion
Community Summerglen
Area 34473 - Ocala
Zoning PUD
Interior
Interior Features Ceiling Fans(s), Solid Surface Counters, Split Bedroom, Window Treatments
Heating Electric
Cooling Central Air
Flooring Carpet, Tile
Fireplace false
Appliance Dishwasher, Disposal, Dryer, Gas Water Heater, Microwave, Range, Refrigerator, Washer
Laundry Inside, Laundry Room
Exterior
Garage Spaces 2.0
Pool Other
Community Features Association Recreation - Owned, Buyer Approval Required, Clubhouse, Community Mailbox, Dog Park, Fitness Center, Golf Carts OK, Golf, Pool, Restaurant, Sidewalks, Tennis Court(s), Street Lights
Utilities Available Cable Connected, Electricity Connected, Natural Gas Connected, Water Connected
Amenities Available Cable TV, Clubhouse, Fence Restrictions, Fitness Center, Gated, Golf Course, Pickleball Court(s), Playground, Pool, Recreation Facilities, Shuffleboard Court, Spa/Hot Tub
View Park/Greenbelt
Roof Type Shingle
Porch Enclosed, Rear Porch
Attached Garage true
Garage true
Private Pool No
Building
Lot Description Cleared
Story 1
Entry Level One
Foundation Slab
Lot Size Range 1/4 to less than 1/2
Builder Name FLORIDA LEISURE
Sewer Public Sewer
Water Public
Structure Type Block,Concrete,Stucco
New Construction false
Others
Pets Allowed Cats OK, Dogs OK
HOA Fee Include Cable TV,Pool,Internet,Private Road,Recreational Facilities,Trash
Senior Community Yes
Ownership Fee Simple
Monthly Total Fees $375
Acceptable Financing Cash, Conventional, FHA, USDA Loan, VA Loan
Membership Fee Required Required
Listing Terms Cash, Conventional, FHA, USDA Loan, VA Loan
Special Listing Condition Probate Listing
Read Less Info
Want to know what your home might be worth? Contact us for a FREE valuation!

Our team is ready to help you sell your home for the highest possible price ASAP

© 2025 My Florida Regional MLS DBA Stellar MLS. All Rights Reserved.
Bought with REMAX/PREMIER REALTY


